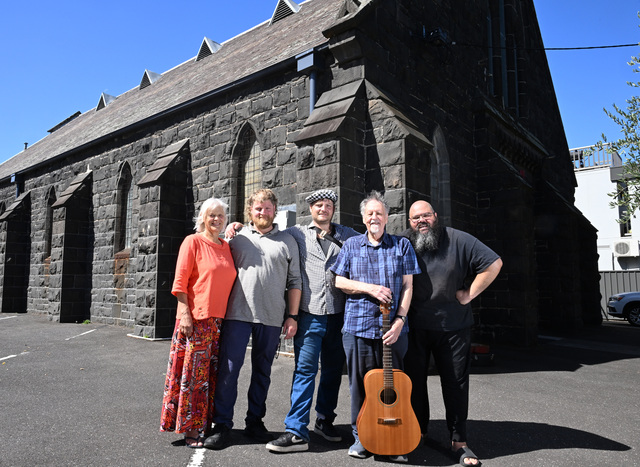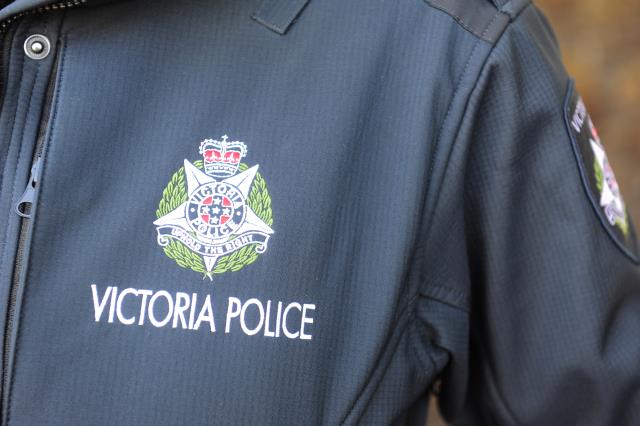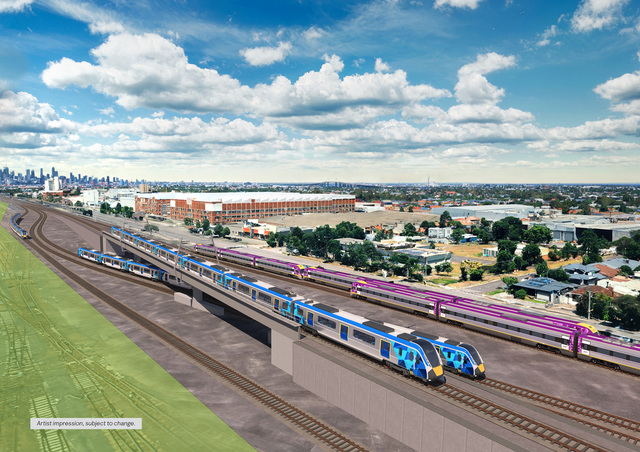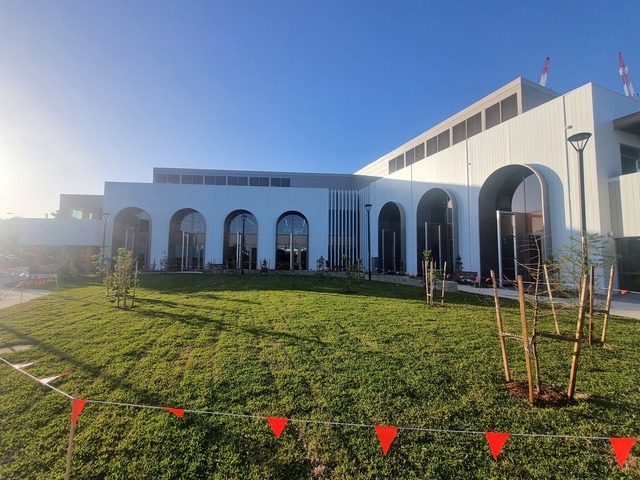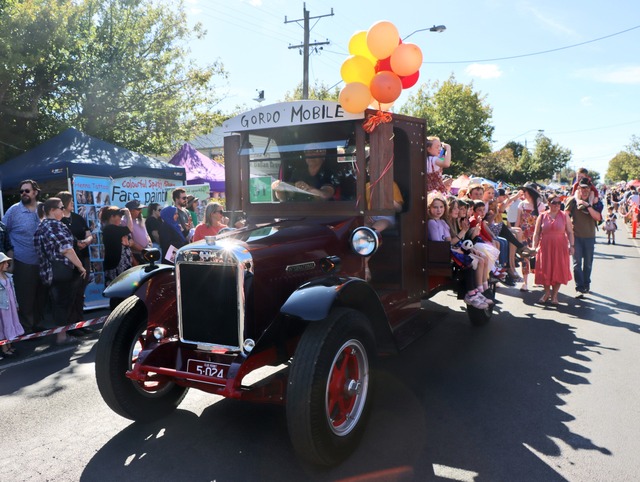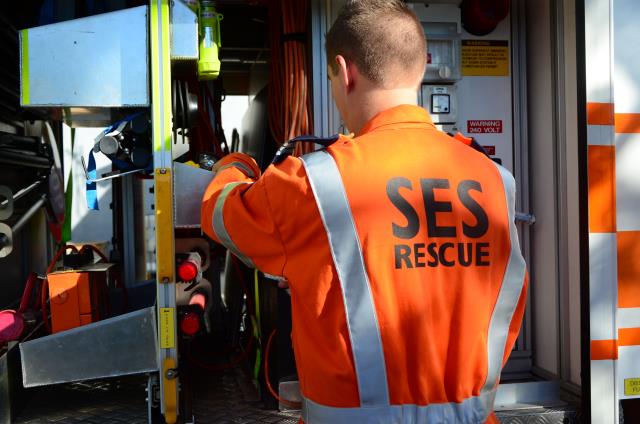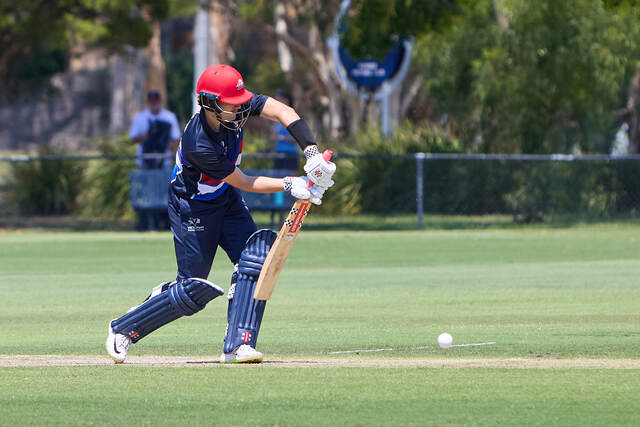On about 470 square metres, within a walk of schools, parks, hospital and transport, this classic triple-fronted brick veneer has kept the same footprint it began with but is now light, bright and modern on the inside. Just off the entry foyer, the lounge room with polished floorboards and gas log fire also links with the kitchen-diner at the back. The kitchen has been beautifully preserved, with cupboards typical of the era, and is now a pleasant spot to gather around the dining table. Three good-sized, carpeted bedrooms share a bathroom with traditional pedestal basin and, at the back next to the laundry, there’s a large powder room. The backyard has a great stretch of lawn, a boxed vegie patch and a steel garage at the end of a long, concrete driveway.
[Updating…]
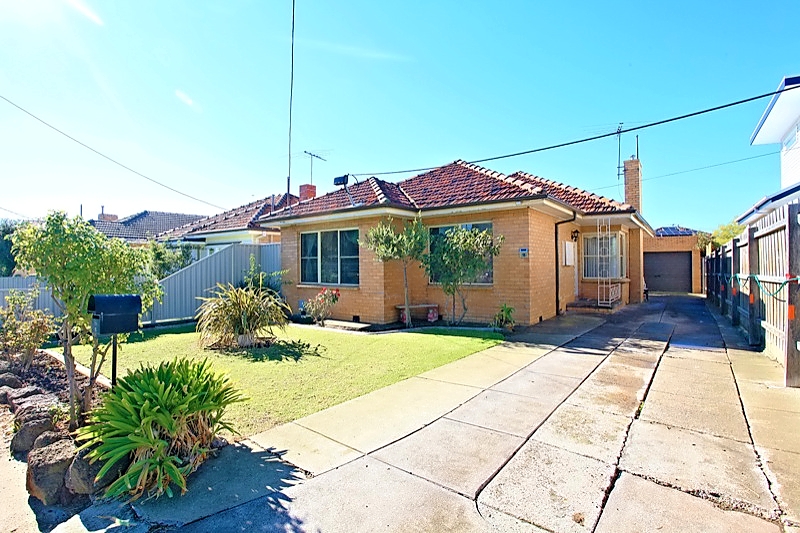
Digital Editions
-
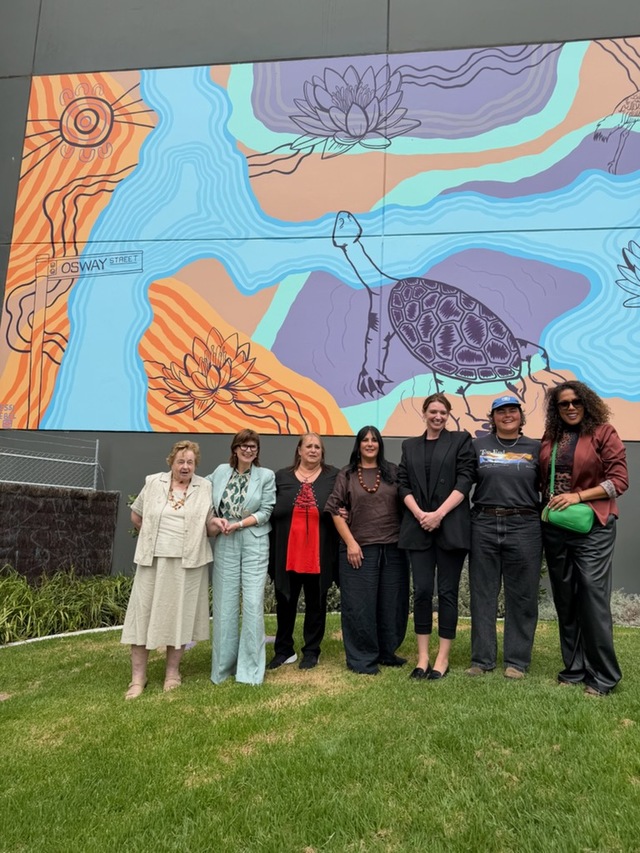
Aunty Marge honoured with mural
A mural dedicated to Stolen Generations survivor advocate for First Nations rights, health and women’s wellbeing, Aunty Margaret Tucker , was unveiled in Footscray on…


