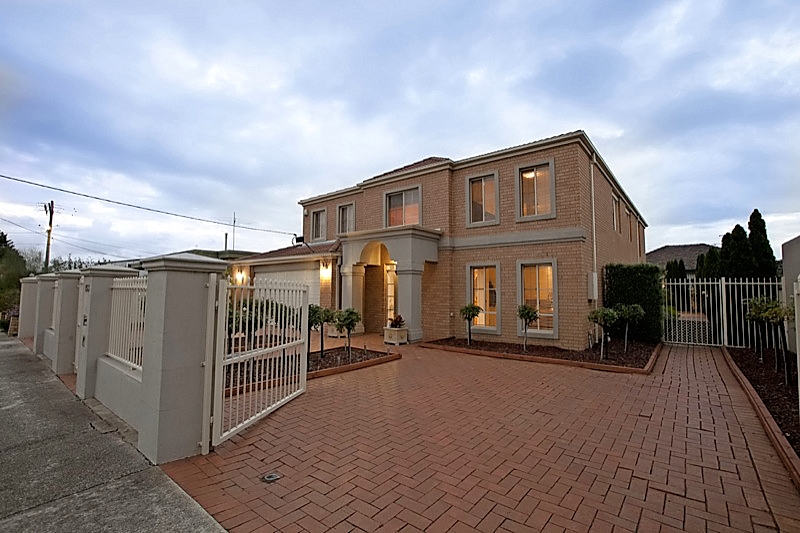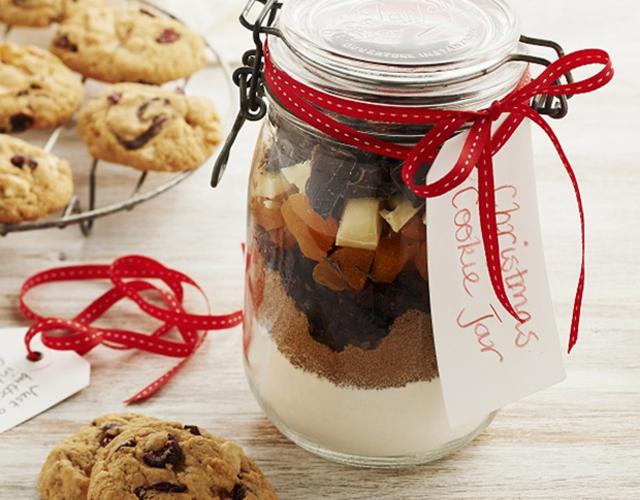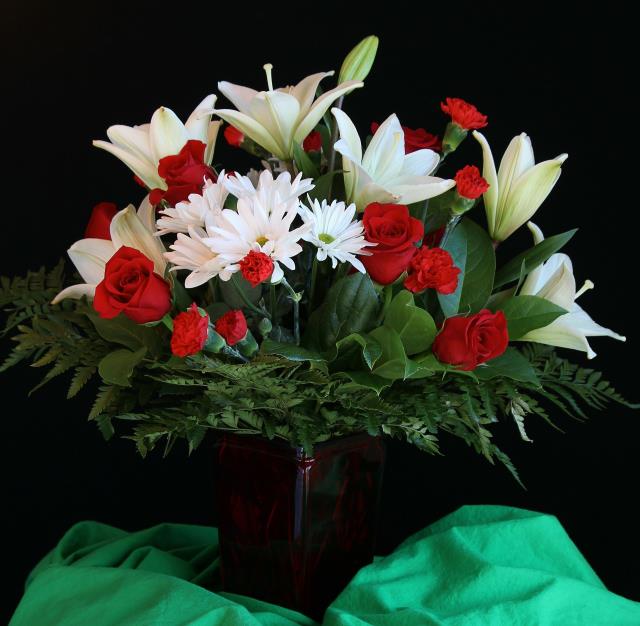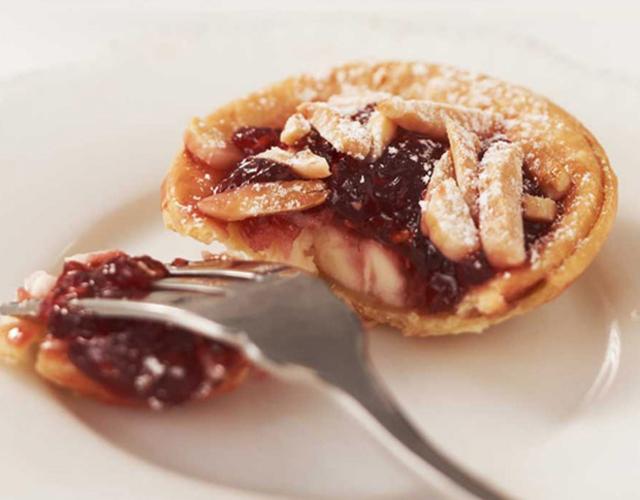This family residence on about 670 square metres certainly packs a punch in the opulence stakes, never more so than in the entry foyer where a ceiling bulkhead, decorative columns, glossy floorboards and a stately staircase form a lavish greeting. On each side of the staircase, open, carpeted lounge and dining rooms are the epitome of elegance while, further along, the floorboarded family-meals zone is large and light-filled. The kitchen is all glossy-white cupboards and the full suite of stainless-steel appliances. A downstairs study could be a fifth bedroom, while the four upstairs wrap around a rumpus room and main bathroom. The large, lavish main bedroom has wardrobe space behind an island wall and an en suite with dual vanity basins and a spa. The undercover outdoor room has bistro blinds, a water feature and tropical plantings – and a spa is near here. The property also has a circular driveway and a double garage.
[Updating…]

By Star Weekly
Digital Editions
-

Christmas cookie gift jars
For a Christmas gift that’s full of fun and handmade, this Christmas cookie jar recipe from Dairy Australia is a great present for teachers, neighbours,…





