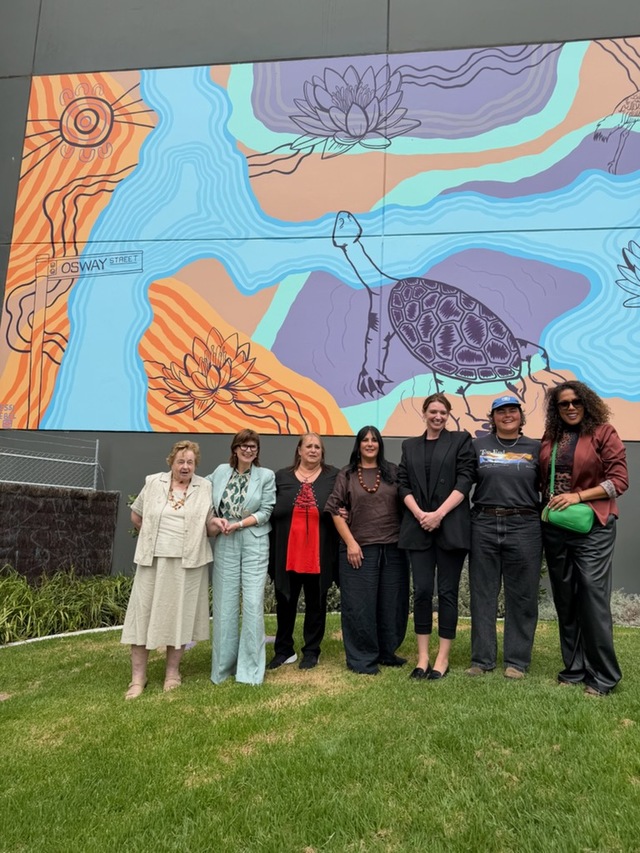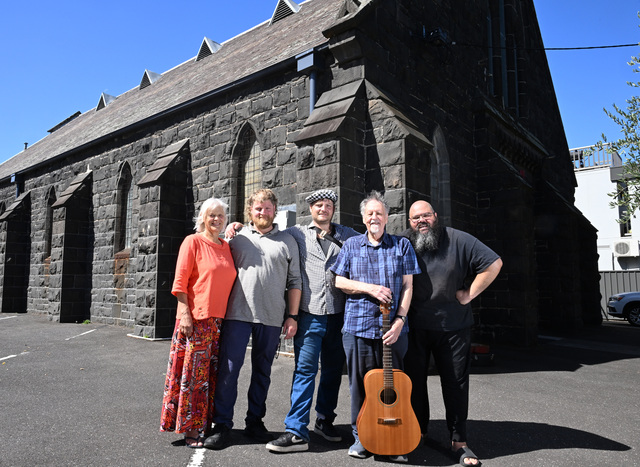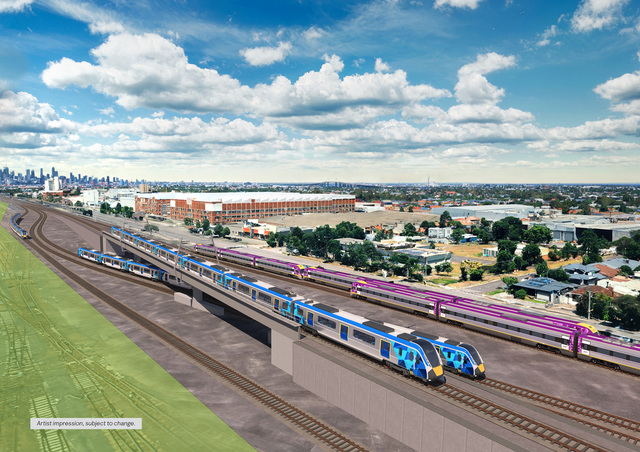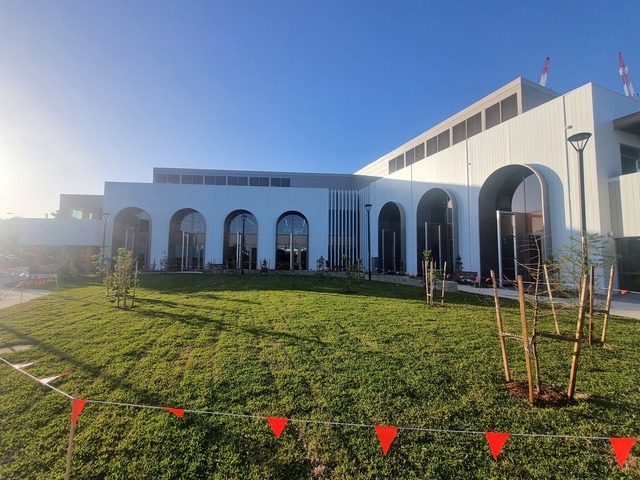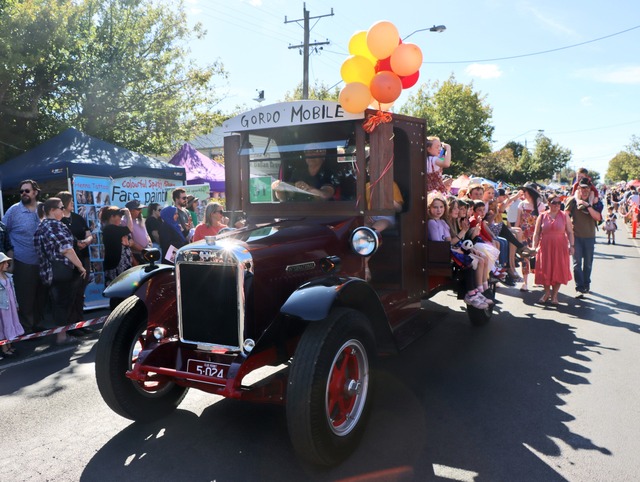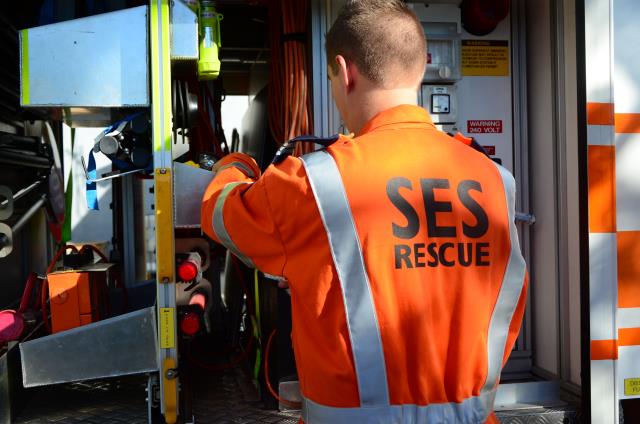A fantastic warehouse conversion, this one sprawls over four levels – the lowest a three-car garage/workshop/laundry and the top floor with a choice of terraces at either end of a massive living room with kitchenette. Floors are defined by mezzanine levels and open-tread staircases, and floors throughout are timber. Character and clever design quirks stamp this place as something special. The two bedrooms occupy the second floor and share a lavish bathroom with a spa and a vanity basin atop rough-hewn timber. The first floor has the kitchen with a marble-topped island bench, and the adjoining dining space has exposed ceiling beams before the ceiling soars upwards, giving the sitting area an extraordinary sense of space. There’s also a study area at one end of the living room. In a residential/business zone, it’s close to Barkly Street shops, cafes and transport.
[Updating…]
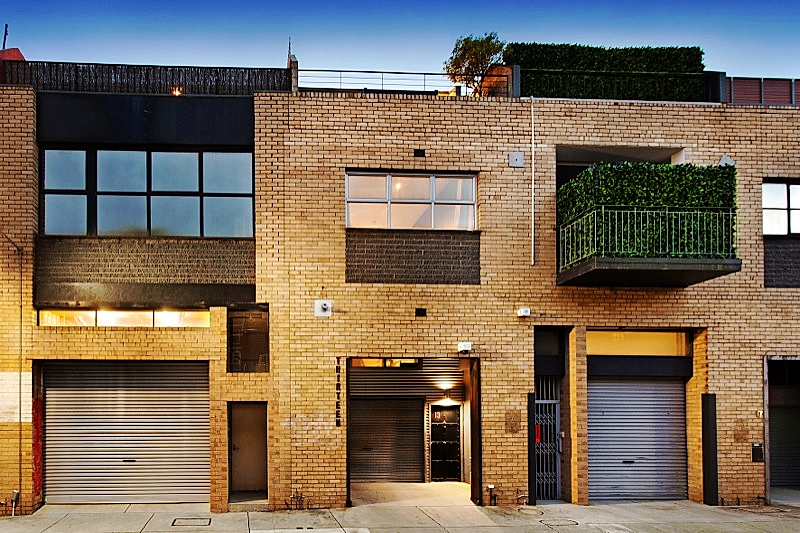
Digital Editions
-

Bulldogs lose thriller
Purchase this photo from Pic Store: 449514 It was heartbreak for Yarraville-Footscray as it fell just short of claiming a second straight Bowls Victoria weekend…

