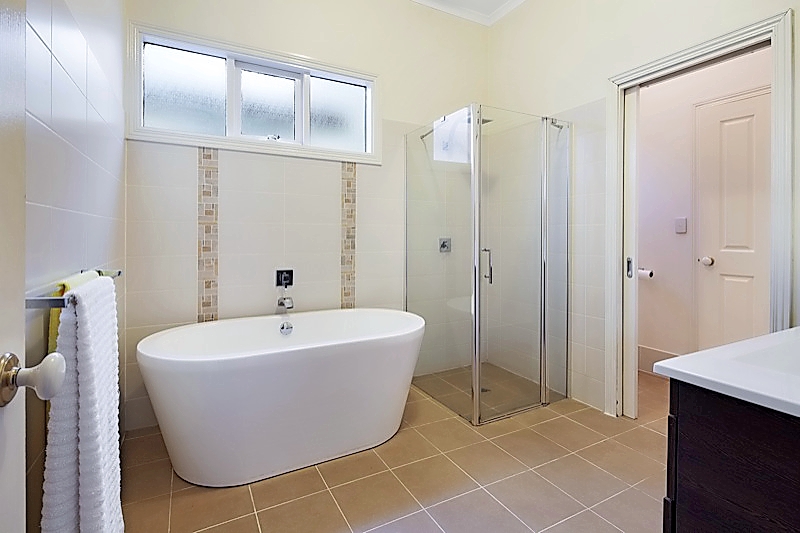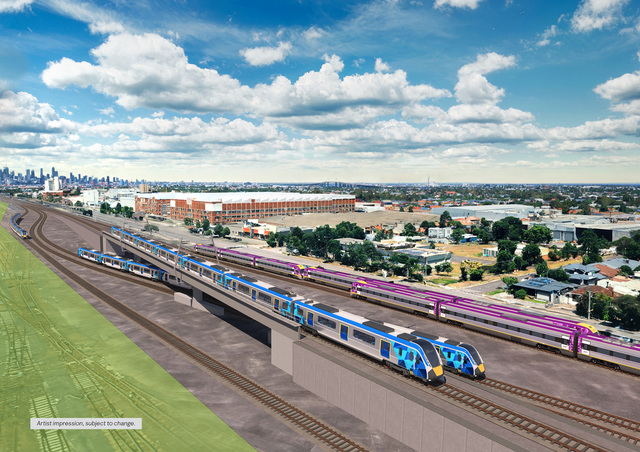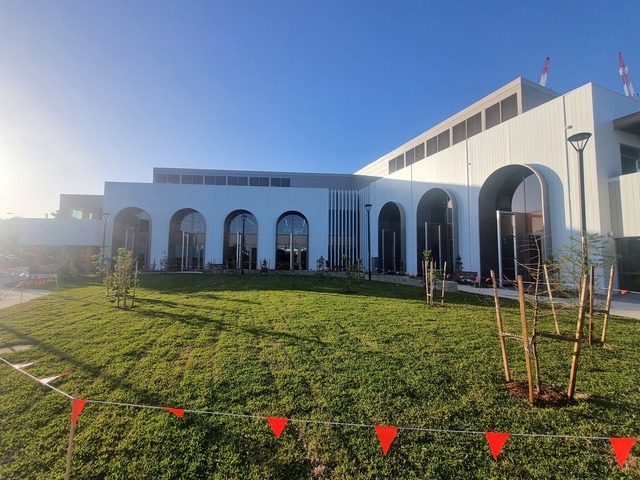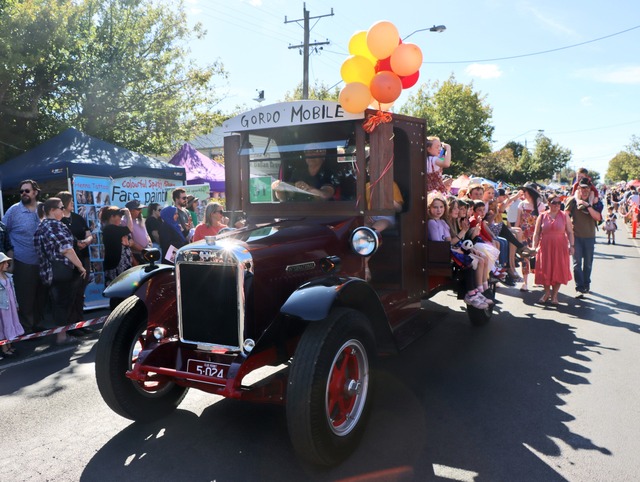With its open-style living and meals area, three spacious bedrooms and a tiled bathroom, here’s a house that melds history with a modern outlook.
The design cleverly embraces the joys of a modern lifestyle with an engaging feel rooted in the past.
The double-fronted weatherboard facade is a welcoming first impression as visitors step through to jarrah polished floorboards in a short hallway.
The three carpeted bedrooms are off the hallway, all have large built-in wardrobes and plantation shutters. A large window in the main bedroom bathes the room in natural light – a perfect escape for curling up with a good book.
The hallway opens up to an impressive contemporary living space.
The open-plan dining, kitchen and family zone continues the love for light thanks to plenty of large windows.
In the kitchen, the aqua-coloured splashback works to enhance the openness of the kitchen fitted out with a stainless-steel 900-millimetre cooker, dishwasher, microwave, built-in pantry and white stone benchtops.
With dual access, the on-trend bathroom has a separate toilet, corner shower, twin basin vanity and an enormous bath.
Low-maintenance gardens d
otted with yuccas make great use of the property’s northern aspect.
Featuring wall heater, split-system unit and garden shed, this Newport house is a short walk to public transport, shops, schools and parkland.
Eleanor Tabone

















