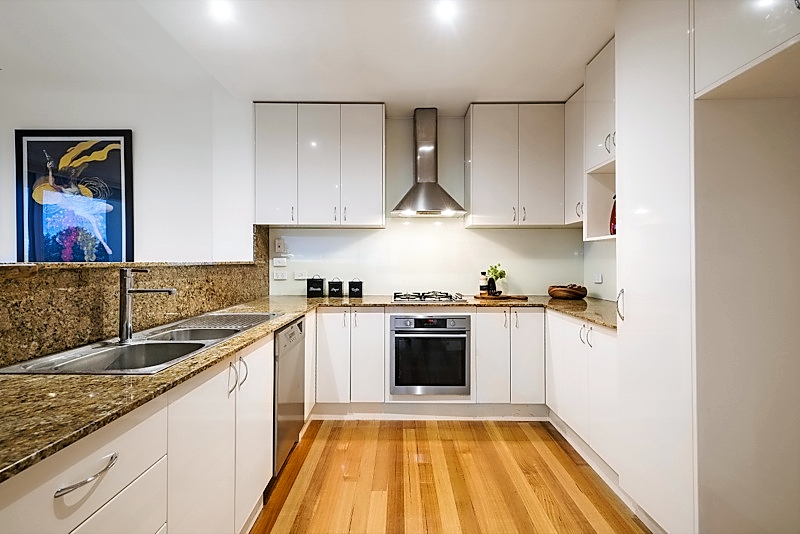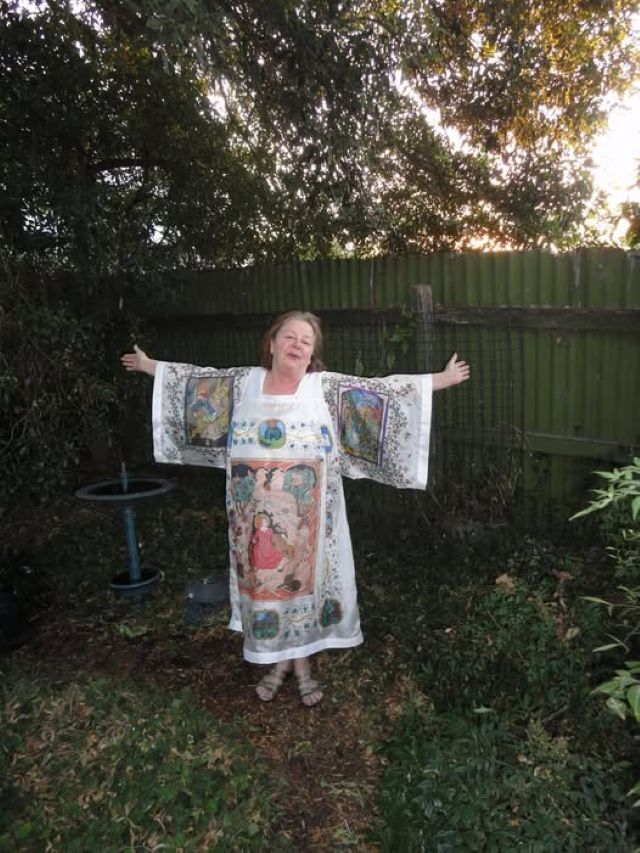Did author Andy Griffith take inspiration for his iconic Treehouse series from his own house?
The place does, to an extent, resemble the author’s imaginative storybook – and it is his home.
Like a treehouse, there are many levels, in this case four, including the basement, with its double garage and storage space.
The canopy of a tree could be imagined in the use of high ceilings and picture windows, lighting every inch of the three levels above ground.
This is a spacious house with four bedrooms, three on the ground floor and the main bedroom on the top level; all are carpeted with built-in wardrobes. The main bedroom has a balcony affording glorious views.
It’s the main bedroom that creates the sensation one may actually be perched upon the highest branch in Griffith’s
Treehouse.
A blissful sanctuary, with porthole windows, a mirrored built-in wardrobe and en suite (tiled, twin-basin vanity unit, skylight and spa,) as well as a balcony, this is the ideal rooftop retreat.
The working hub of the house is on the middle level, accessed directly from the entry hall via a staircase. A bank of picture windows flanks this expansive area of kitchen, dining and living ensemble.
This is the ultimate entertainment hot-spot, warmed by a gas log fire.
The kitchen has granite benchtops, Miele dishwasher, Smeg cooktop and ample cupboards, making it spacious enough to host functions of any size.
Sliding doors lead to a balcony which has uninterrupted views of Williamstown Beach.
Although there are no self-making beds – such a hit in
Treehouse books – and no marshmallow machine – the house does have hydronic and ducted heating, refrigerated cooling, an alarm system, double-glazed windows, fresh paint, new carpet and off-street parking. The front garden is tastefully landscaped and there’s a private courtyard nook as well.
With easy access to all services of this city by the sea, future owners have a great opportunity to step into a house designed with imagination.
Eleanor Tabone







