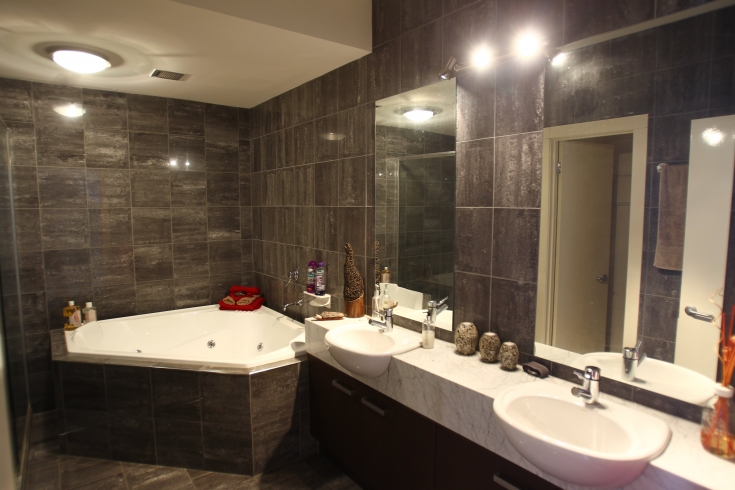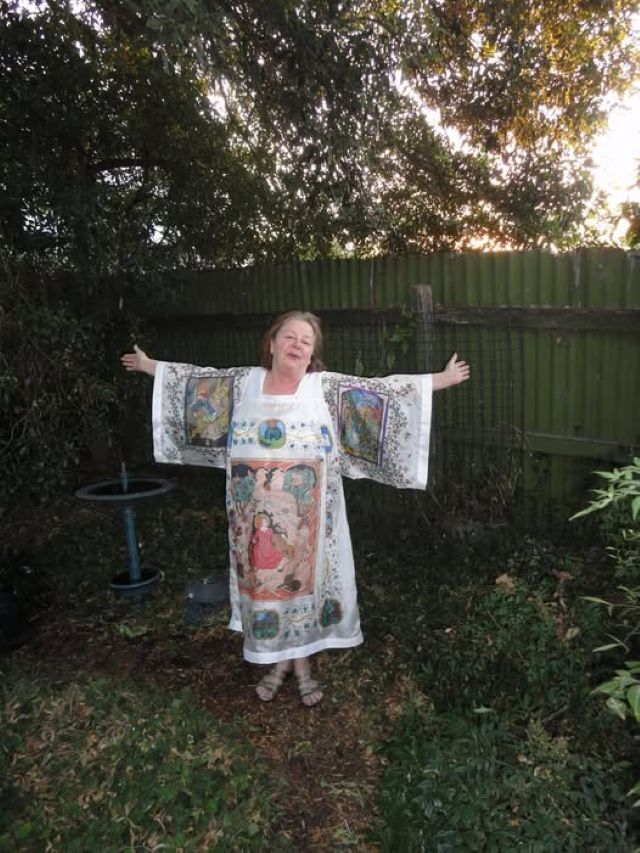Pristine views of the bay can be enjoyed from a myriad of vantage points at this three-level townhouse in an exclusive location.
With its prime waterfront position, the views combined with versatile living areas will attract buyers to this property.
Each floor is designed with a specific purpose in mind and the decor varies from floor to floor.
The ground floor has cooling dark grey tiles in the entrance hall, and in the large luxurious bathroom which has a double shower and a corner spa.
A bedroom can be used as a study while a laundry and plenty of understairs storage make up the floor plan at the front of the house.
Two bedrooms are set at the back, each with built-in wardrobes, while one has private access to the back garden.
Living is on the second floor which has a more modern feel thanks to timber floorboards and a white-painted semi-open lounge room with downlights.
Take in bay views from here or walk out to the spacious undercover balcony. This is a great spot for enjoying a drink and watching the waves.
A meals area adjoins the lounge and there is a second balcony, this time looking down onto the back garden. A kitchen has a classic feel with brown and grey tones, granite-topped benches, stainless-steel appliances including a 900mm cooker, and a striking metallic-tiled splashback.
Parents have the top floor to themselves in the main suite including a private balcony with sea views, en suite with double shower, and built-in wardrobes. A red feature wall provides a point of interest.
The garden fits a townhouse style with a small patio for alfresco dining, garden beds and a path to the double garage which can be accessed from the road behind.
An outside spiral staircase ascends to the second floor.
The property is next to parklands, and is a short walk to schools, shops and the Jawbone conservation area.







