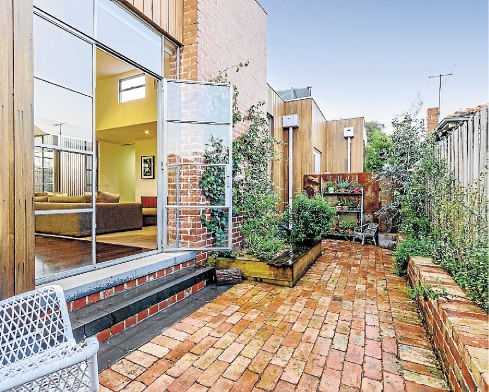Historic features and industrial design come together to create a remarkable piece of architecture, resulting in a design that’s luxurious but also practical.
On a 530-square-metre block, the weatherboard house has plenty of history. It was built in 1937 by Mary Hoyne and her husband William, and there are strong influences of Frank Lloyd Wright and Walter Burley Griffin.
Mary’s father, Albert Alexander, stabled at the back of the property the horses he used in his pony express service.
Now the original weatherboard has been given a new lease of life by the owners and local architects Basset and Lobaza, who have renovated and extended this unique residence.
The house has been rewired and restumped, and has full roof insulation in both the new and older ceilings.
Classic period charm has been maintained at the front with the grey-painted weatherboard framed by a picket fence and cottage blooms.
The main bedroom has been tastefully modernised with generous walk-through his and her ‘robes. The opulent ensuite has floor to ceiling tiles, and a window overlooking a lush bamboo plantation. A rainfall showerhead, frameless shower, floating double vanity, and heated towel racks complete the package. Three good-sized bedrooms retain period features, including picture rails and decorative ceilings, while ceiling fans make for added comfort.
A convenient powder room has a delightful pink feature wall. The laundry is a huge space with an indoor clothesline and a Nobo heater, while outside is a retractable Brabantia clothesline.
An industrial galvanised iron and glass sliding door separates the sleeping quarters from the living area, and the old from the new. But features from the front carried through to the rear include reclaimed Tassie oak floorboards.
Although it’s in the open-plan space, the lounge room is delineated by a soft grey carpet. A pitched roof, spotted gum joinery, automatic electric blinds, bespoke retractable flyscreens, Jetmaster fireplace with bluestone pedestal shelf are just some of the fine features of the space.
The kitchen is industrial in its design with stainless-steel appliances and benchtops and naked-bulb light fittings. An eight-burner commercial-grade gas cooker is the focus of the space, while an island bench doubles as a breakfast bar and cleverly encompasses lots of storage space. The walk-through butler’s pantry has room for a fridge; there’s more bench space and built-in shelving and cupboards. The open-plan space is completed with a dining area next to the outside spotted gum deck overlooking landscaped gardens. Other features include a 5000-litre water tank with pumps, solar panels, new fencing around the entire property, a cubbyhouse, bluestone paving and raised vegetables boxes, and a driveway with space for two cars.








