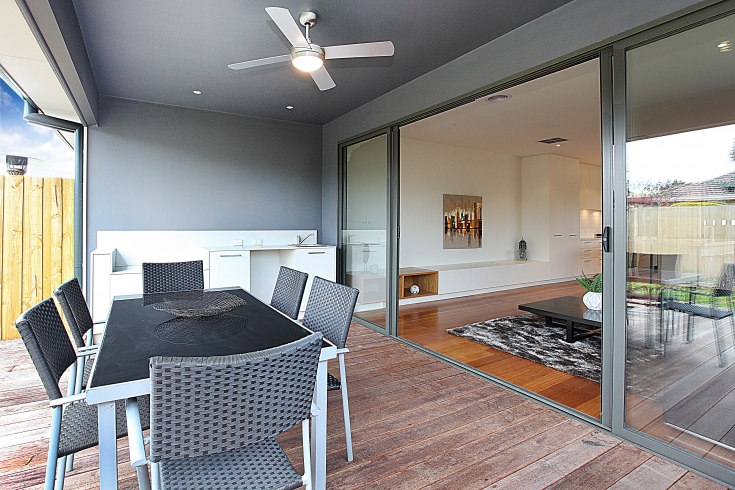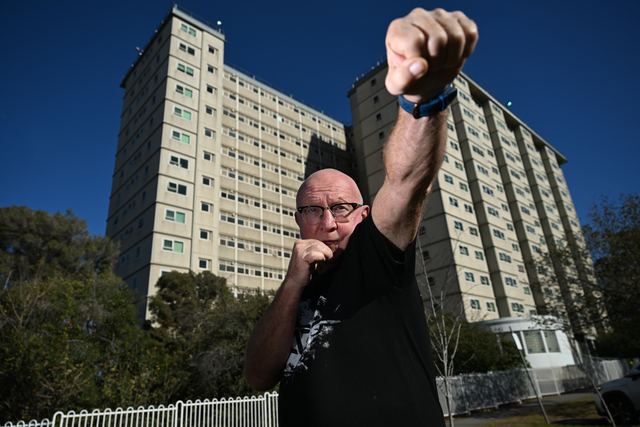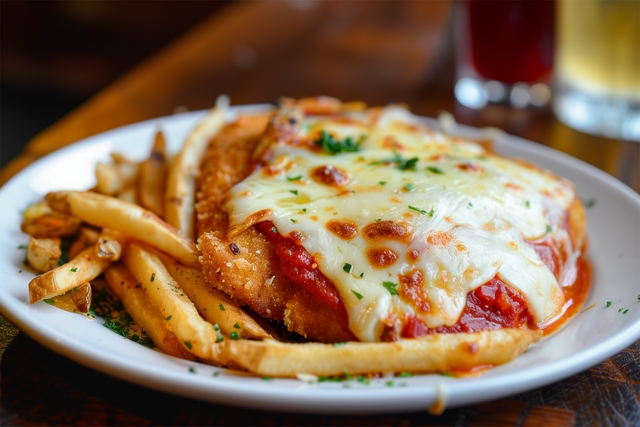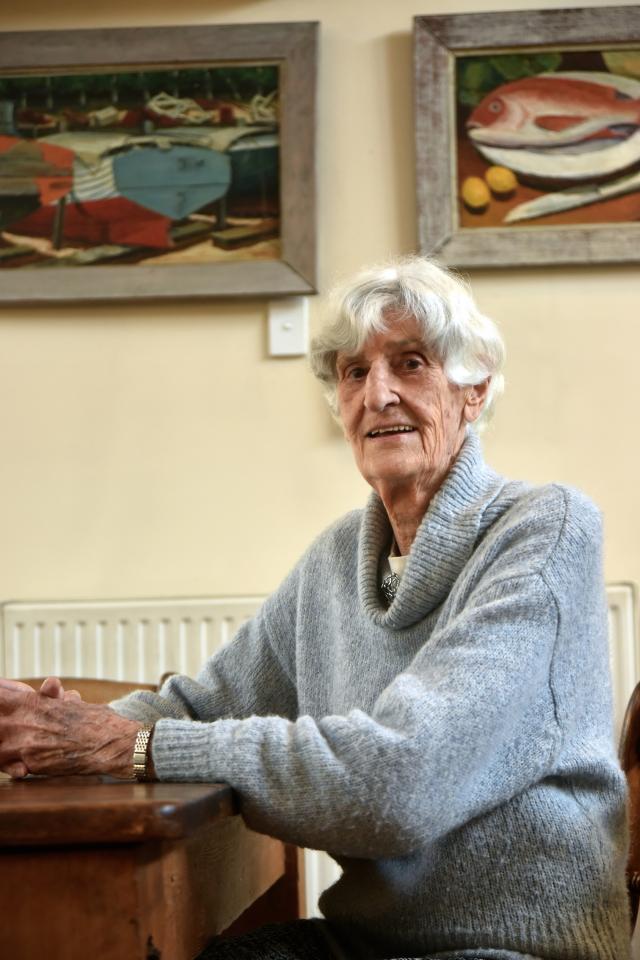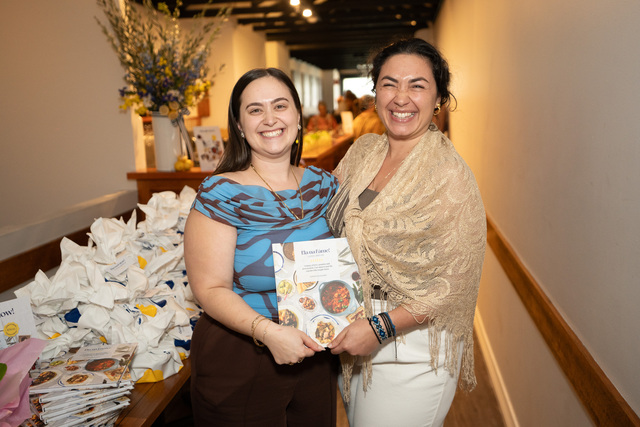Buyers looking for a party pad will be impressed with this townhouse’s open-plan living-dining space with Tasmanian Oak polished floorboards and built-in cabinetry.
The entertainment options continue outside, with sliding doors from the living hub leading to an undercover decked area with kitchenette.
Highlights of the kitchen are the Caesarstone benchtops, Smeg stainless-steel appliances and a butler’s pantry. A separate lounge room has a gas log fireplace. Conveniences are not forgotten about with a guest’s powder room and laundry with chute downstairs.
Upstairs has a study nook which leads to a balcony, and three bedrooms with built-in wardrobes. The main bedroom has an ensuite with twin basin vanity unit and large shower.
Inclusions are ducted heating and vacuum, evaporative cooling, water tank, and double-glazed windows and doors.

