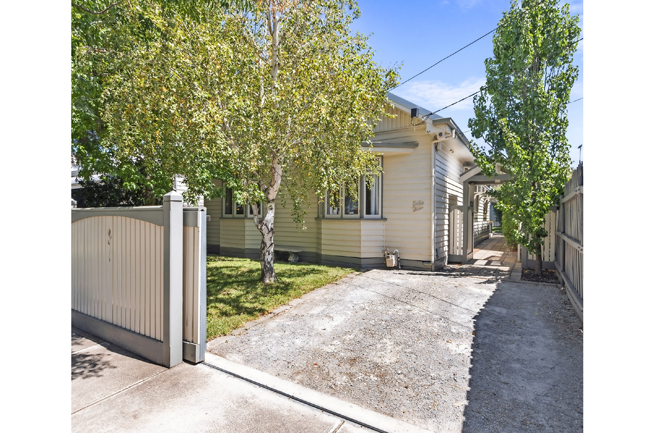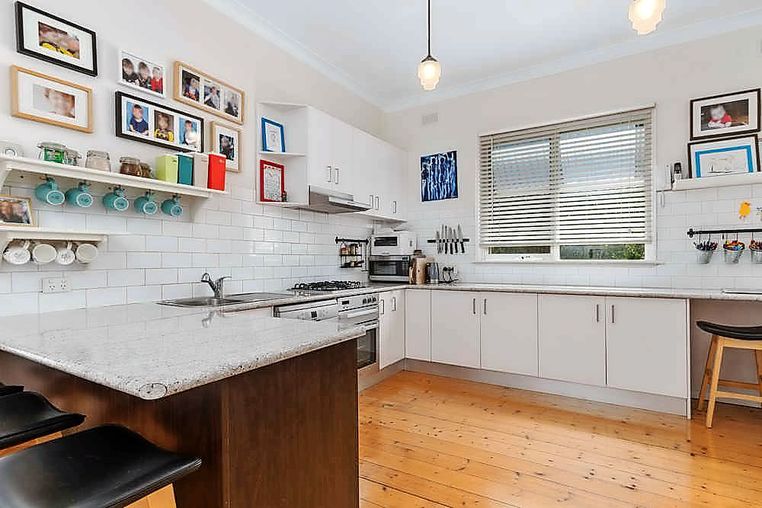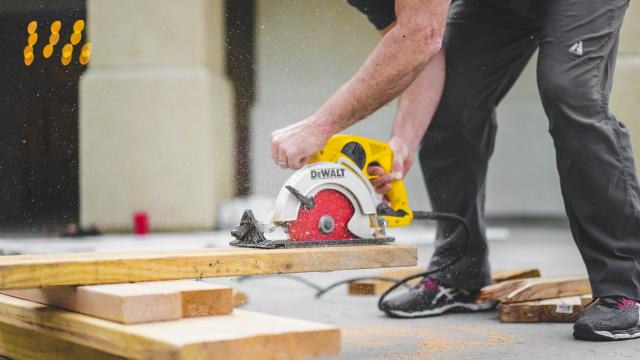Although street noise is virtually non-existent once inside this lovely California bungalow, step out the front door and you might hear the sounds of happy kids playing in the yard of Newport Lakes Primary School directly opposite.
Or perhaps you’ll see people wandering past to take their dog for a romp at the Leo Hoffman Reserve at street’s end.
43 Elizabeth Street, Newport, 3014
- Sweeney Estate Agents Williamstown: 9399 9111
- Price: $1.15 million – $1.25 million
- Auction: April 6 at 11am
- Find out more about this property on domain.com.au
The house retains all the beautiful 1930s details, such as ornate cornices, high ceilings, picture rails, light switches and doors/ fittings and Baltic pine floorboards are in most rooms.
A bay window with a leadlight transom in the main bedroom is a stunner, while the built-in robes are in stained timber.
Another bedroom, the sole carpeted room, has a split-system and another of those gorgeous bay windows, while the third is off the lounge room.
The bathroom has a pedestal basin, subway tiling and a shower-over-bath.
Behind a leadlight-paned door from the entry hall, the lounge room (with split-system) rocks the period features and at some stage a gas heater in a slate-tiled surround has been introduced.
Lots of bench space with stone-look laminate is a feature of the spacious separate kitchen, one section of bench cleverly allocated to a laptop station. Storage is plentiful, the splashbacks have white subway tiling and there’s a stainless-steel underbench oven and gas cooktop and a Bosch dishwasher.
The neighbouring laundry has excellent storage and includes a powder room.
An extension adds to the living space. The room has painted exposed ceiling beams, pine flooring, the third split-system (and there’s ducted heating), and wall sconces that reference the original era – as do lightfittings throughout.
One glass sliding door opens from here to a side garden and pathway to the front, another on the opposite side to a covered alfresco area which wraps around the back.
A second shadecloth-clad pergola above concrete is another spot to sit and soak up the gardens surrounding a wedge of lawn.
Gates from the rear right-of-way open to a parking space adjacent to a large steel shed. The block is about 620 square metres.















