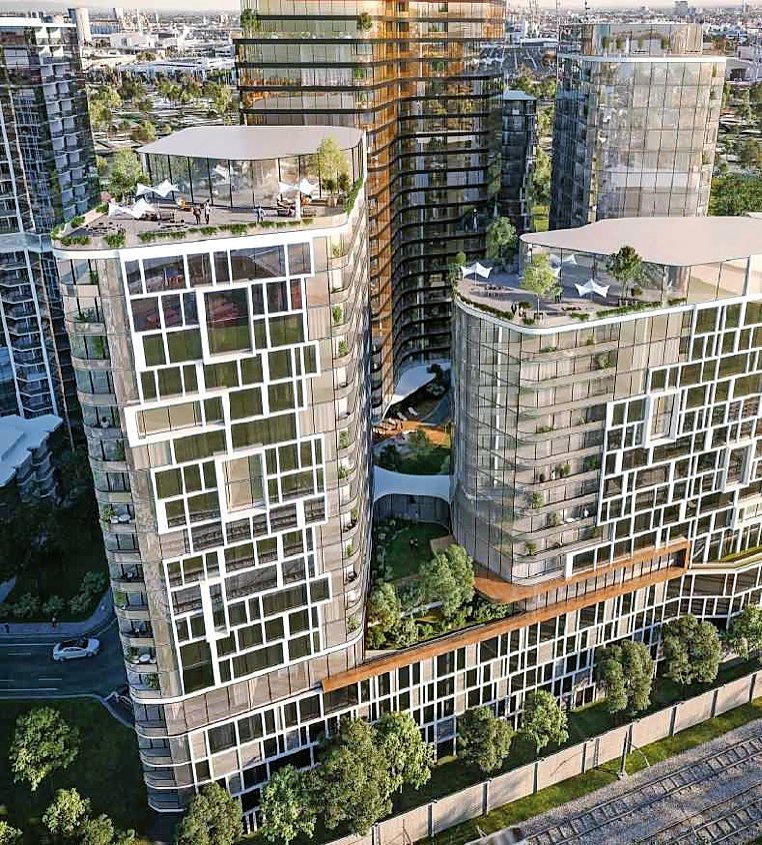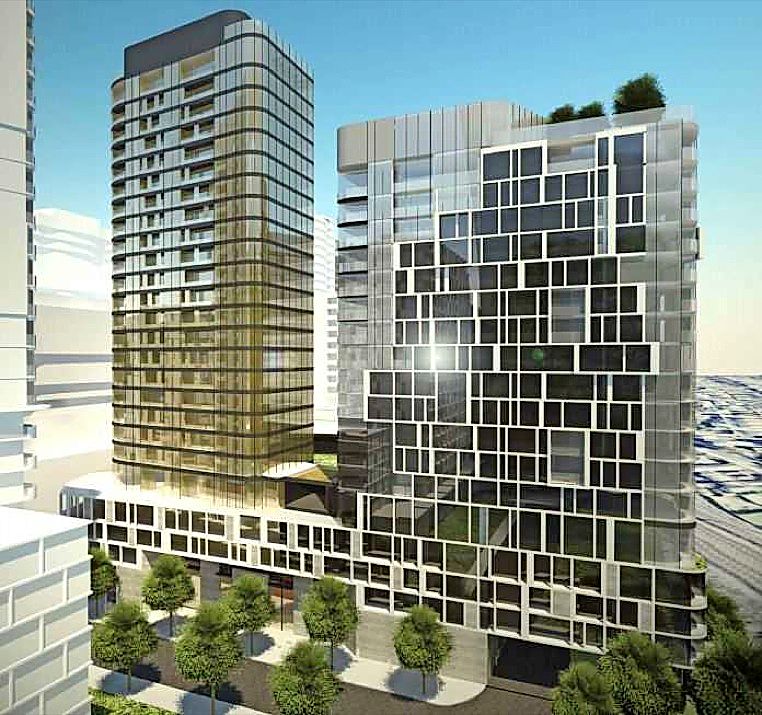Plans have been unveiled for a group of four towers soaring up to 24 storeys above a former industrial Footscray site.
The proposal for 577 new apartments at 2 Neilson Place features a podium topped by four residential towers, including 230 one-bed, 274 two-bed and 73 three-bed dwellings.
The site on the north-west corner of Maribyrnong Street and Neilson Place is currently occupied by two former industrial buildings that are now vacant.
If approved, the $180 million project linked with property developers Frank Palazzo and Pettifleur Berenger would be the final piece in the high density Joseph Place jigsaw, bringing the number of approved or proposed dwellings in the riverside precinct to almost 4000.
Its development would be staged, taking two years to commence and a further five years to complete.
A planning report by urban planners Urbis states the extra 577 dwellings will help generate the critical mass of people needed to sustain the revitalisation of the Joseph Road precinct.
It notes the project also includes 6500 square metres of communal spaces and 572 parking places.
The report justifies the doubling of Maribyrnong council’s preferred height limit of 12 storeys by referring to the height of surrounding projects.
“Given the context, the towers are designed to respond to approved developments to the west, at No. 4 Neilson Place, to the east at No. 2 Hopkins Street, and to the south at No. 8 Hopkins Street,” the report states.
“The tower heights, while above the preferred 12 storeys, provides an appropriate transition amongst adjoining development and responds to its context.”









